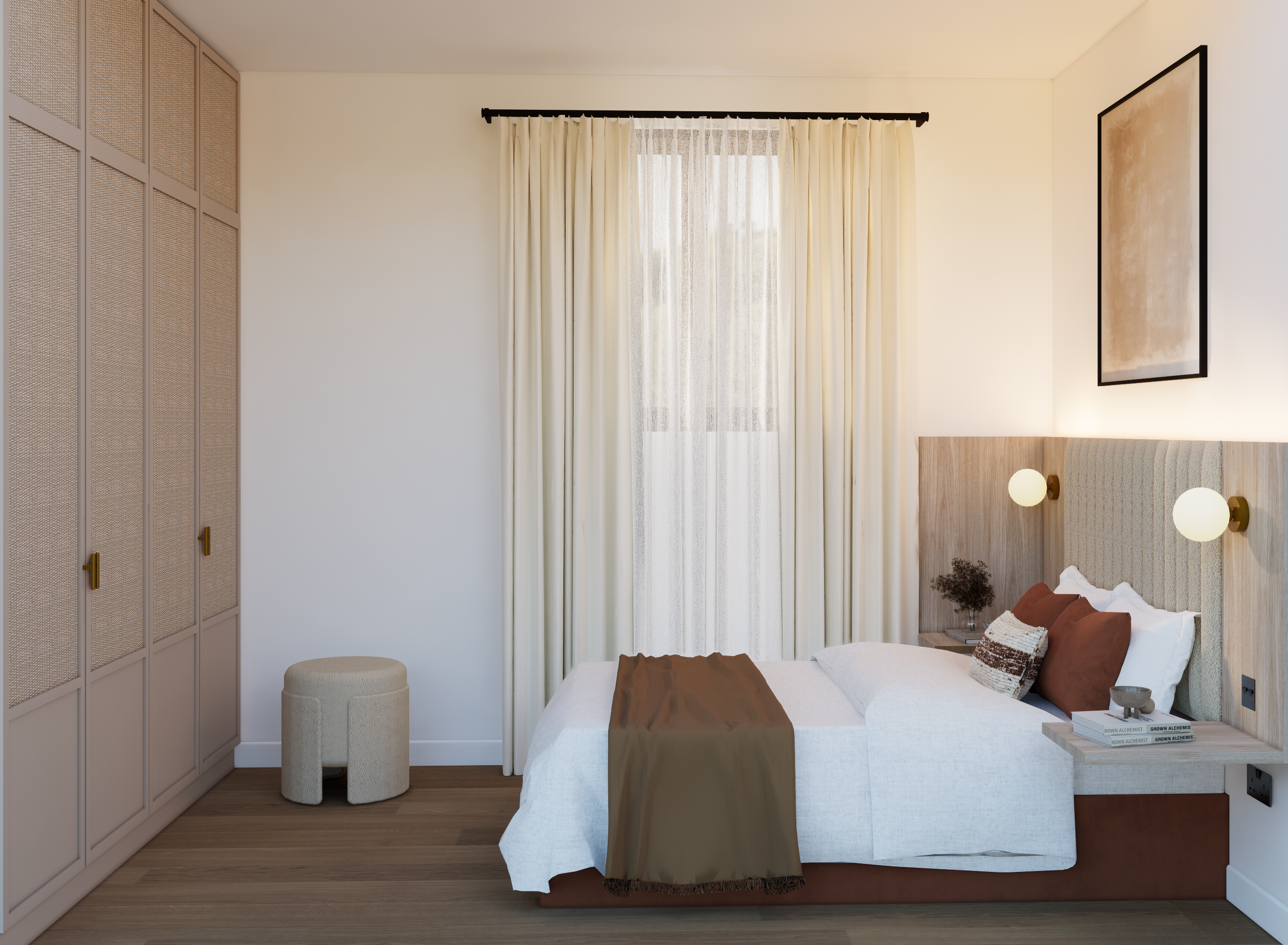Architecture & Interior Design
Design solutions that meet the unique needs of your target market and align seamlessly with your development strategy. Design that performs and scales.
We work with ambitious residential developers who understand that design isn't just about how it looks, it's about how it performs.
From concept to completion, our services are built to maximise space, improve market appeal, and help your development reach its full potential. Whether you're delivering a 5-unit conversion or a 20-unit scheme, we bring clarity, creative direction, and the technical support you need to move with confidence.
Unlike generic design packages, our approach is bespoke, shaped by your target buyer, your investment strategy, and the long-term performance of your asset. Every decision is made with flexibility, creativity, and ROI in mind, helping you deliver high-performing homes that stand out, sell faster, and build lasting value.
We don’t just design interiors, we support the full architectural and planning journey.
Our services cover everything from internal reconfiguration and space planning to technical drawings, planning documentation, and construction packs. This means fewer consultants, clearer coordination, and a streamlined path from vision to value.
-
We assess the existing site conditions and prepare accurate drawings for planning or pre-application submission, aligning design with regulatory and site-specific constraints.
Key Deliverables:
Interior layout reconfiguration
Unit-level planning for residential/HMO schemes
Zoning strategies and furniture fit
Space optimisation for liveability and ROI
Design-led flow planning (entrances, kitchens, storage, etc.)
-
We define the creative and commercial vision for the project, rooted in market research, buyer profiling, and development goals.
Key Deliverables:
Market-aligned concept direction
Moodboards, colour palettes, and buyer insights
Initial layout feasibility review
Strategic design brief aligned with ROI targets
-
Optimised layouts unlock value.
We design for flow, usability, and increased perceived space, all with buyer appeal and GDV in mind.
Key Deliverables:
Unit planning and zoning strategies
Furniture fit and flow testing
Spatial planning for planning applications
-
A full design development pack, ready for planning, pricing, and build.
We deliver all the drawings, finishes, and technical details your team needs to bring deliver your vision.
Key Deliverables:
GA plans
Lighting & power layouts
Elevations, joinery, and detail drawings
Finishes schedules
FF&E specifications
-
We stay involved during key stages to protect the design vision, problem-solve on site, and support your team through delivery.
Key Actions:
On-site visits or virtual walkthroughs
Contractor guidance
Quick turnaround on adjustments
Final sign-offs or support during installation
-
We create buyer-aligned tools to support your sales, marketing, or investor presentations , showing the value of the final product before it's built.
Key Deliverables:
Moodboards and concept boards
CGI briefs and marketing visuals
Colour and finish palettes
Buyer journey insights
-
We furnish and style spaces , show flats, shared HMOs, or marketing suites, to maximise impact, photograph beautifully, and convert faster.
Key Deliverables:
Furniture, decorative lighting, artwork, soft furnishings sourcing
Full installation
Final styling for photography and marketing
6+ Bed All-Ensuite Co-Living HMO (House of Multiple Occupation)
Designing a high-performing HMO requires more than just fitting beds into rooms, it demands a smart balance of space optimisation, durability, and lifestyle appeal.
Our service begins with space planning and interior concept development for your 6+ bed, all-ensuite co-living scheme. We produce technical drawings to guide your builder with clarity and confidence, reducing build risk and decision delays on site.
You’ll also receive a full FF&E specification, including furniture, lighting, soft furnishings, and artwork, curated for impact, budget, and tenant appeal.
To ensure alignment and minimise costly missteps, we include 3D visualisations for 3# key rooms.
2-Bed | 1-Bath Flat, Serviced Accommodation, and Show Homes
We blend functionality with design-led appeal to create spaces that perform, whether you are launching a 2-bed flat conversion, serviced accommodation unit, or show home.
Our process begins with space planning and concept design, followed by detailed technical drawings, carefully curated furniture and lighting selections, and layered styling with soft furnishings and artwork.
3D visualisations are also available to help you move forward with clarity and confidence in your final design.
Residential Developments, Commercial to Residential Conversions, and
Boutique Hotel Design
For schemes starting at 10 units or 10 guestrooms, we begin with internal space planning and develop a bespoke interior concept aligned with your design vision and commercial goals.
We provide a detailed design pack, including technical drawings, furniture and lighting specifications, and a full FF&E scheme for a typical unit, whether that's a show home, apartment, or guestroom, ensuring consistency and quality across your development.
To bring the vision to life, we include 3D visualisations, giving you and your team full clarity and confidence before implementation.
Our service includes on-site styling, delivering a seamless handover from concept to market-ready reality.


