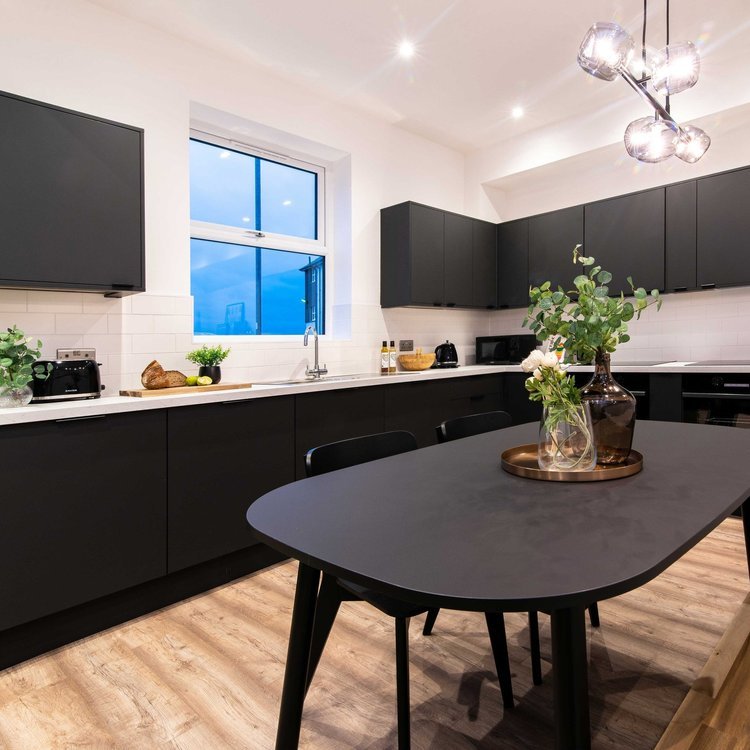Interior Design Pillar #2:Space Planning
As a property investor or developer, one of your primary goals is to create spaces that not only attract potential buyers or tenants but also maximize their functionality and efficiency.
Achieving this requires careful consideration and strategic planning. In this blog post, we'll delve into the importance of effective space planning and how it can optimize your property investments, leading to increased desirability and value.
Space planning is the strategic arrangement and allocation of various components within a space to achieve the desired functionality, flow, and aesthetics. It goes beyond mere room layout and involves analyzing the purpose of each area, the activities that will take place, understanding the relationships between different spaces, and optimizing the utilization of available square footage.
Kitchen @ Marstanningley
Benefits for Property Investors and Developers
Improved Functionality
Thoughtful space planning ensures that each area within your property serves its intended purpose optimally, resulting in enhanced functionality and user experience.
Efficient Use of Space
By maximizing the available square footage, you can create a layout that utilizes every corner effectively, providing more value to potential buyers or tenants.
Flow and Circulation
Well-planned spaces consider the movement and circulation patterns of occupants, creating intuitive and seamless transitions between areas.
Flexibility and Adaptability
Strategic space planning allows for adaptability to accommodate future needs, such as reconfiguring spaces to accommodate changing lifestyles or repurposing rooms to meet evolving demands.
To optimize your property investments through space planning, consider the following:
Analyze User Needs
Understand the requirements and preferences of your target audience. This will help you design spaces that align with their lifestyle and cater to their specific needs.
Zoning and Functionality
Divide the property into zones based on their functions, such as living, dining, working, and sleeping areas. Ensure that each zone is designed and arranged for its intended purpose.
Furniture and Fixtures Placement
Carefully position furniture and fixtures to create functional layouts that maximize space while maintaining a visually pleasing aesthetic.
Natural Light and Views
Incorporate windows and openings strategically to capitalize on natural light and provide pleasant views, enhancing the overall ambiance and desirability of the space.
Storage Solutions
Integrate clever storage solutions to minimize clutter and maximize usable space, such as built-in cabinets, shelving units, or multi-functional furniture.
Styling @ Marstanningley
Effective space planning is a vital component of successful property investments.
By optimizing the functionality, flow, and efficiency of your spaces, you create an environment that appeals to potential buyers or tenants.
If you're ready to explore how space planning can elevate your investment projects, book a free 30min intro call with us:
Book your intro call with Mardesign here!
Don't forget to download our Ultimate Design Guide, which provides more detailed information on incorporating space planning principles into your next project.
Check out what investors say.
“I used Mardesign for my first HMO and wouldn’t hesitate to recommend Raquel’s services. From initial plans, elevations, and the interior concept, to furniture selection, and material finishes. The process was seamless and Raquel supported me throughout the build. Her ideas and creative eye really elevated the quality of the final product, resulting in increased room rates. Her support really relieved the pressure in what was a daunting process and in doing so I learned so much. If you’re thinking of using design services, you will be in safe hands with Raquel.”
— Aiveen & Richard Edgson. Pearl Edge Property






