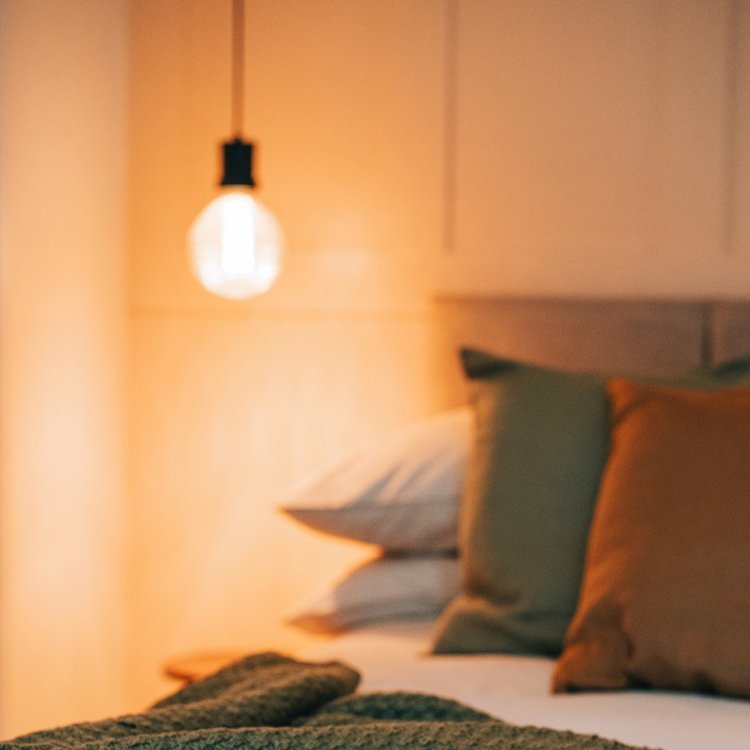How effective space planning can improve any property
If you want to create a successful interior space, there are a few key considerations that you must never forget.
Bedroom 02 . Marfisher
If you want to create a successful interior space, there are a few key considerations that you must never forget.
These are:
Space planning
Interior concept idea
Zoning & Function
Well planned room sizes
Thoughtful circulation
Architectural Lighting
Cohesive furniture & electrical plan layouts
When all of these elements work together and are planned in a cohesive way, it will make the lives of you and your builders far easier.
This is because you’ll have the foundation you need to see your project through to the end without the chance of unnecessary mistakes slowing down the refurb time.
Bedroom 03 @ Marlea
What is space planning?
Space planning is a really important step in any interior design or refurbishment process. It’s all about deciding on how a home or building should function, feel and look, based on the basic layout of the space.
This should be one of the first steps of any project. It’s a time when you can decide what room should go where, what the purpose of each room will be, and how the whole space will work together.
Ground Floor Planning @ Marlea
Why is space planning so important?
If space planning is not considered in your project, you may find that you actually end up losing space in your property.
One of the biggest mistakes we see landlords and property developers making is trying to fit everything they possibly can into a property. However, in the end, these properties have more circulation areas than bedrooms or social areas which should be the key drivers of any space planning.
When space planning doesn’t work correctly in a property, you will lose the opportunity to maximise its full potential – by potential, we mean creating more functional rooms and communal spaces rather than circulation areas.
Things like planning for storage nooks, designing kitchens where tenants can easily prep and cook their food at the same time, spacious ensuites and bathrooms and outdoor areas that are an extension of your indoor spaces are all ways to create a more functional use of your space.
How to improve your space planning
If you want to make the most out of your space, here are some of the things you should consider or action in every single project:
Organise a measured survey
List out all building regulations and requirements in your investment area
Contact your interior architect and interior designer to help plan for the space
Contact your local planning authority/HMO officer
These actions are extremely important as they will ensure that you always know the requirements you have to follow or take care of, which will result in more informed space planning.
Bedroom 04 . Marashlynne
Space planning made simple with Mardesign
If you’re struggling to get your head around space planning, or it’s just not your thing, Mardesign is here to help you every step of the way.
From the start of the project to the final viewings, we can support you through all of the twists and turns that the refurb journey may take you on.
Why not reach out to us today so we can take this big task off your shoulders.
Get in touch with Mardesign here.
Check out what investors say.
“I wanted the high-end central London design look to transfer into my property in Derbyshire. Elegance, simplicity, longevity, and a great design, and that’s what I got. I’ll be using Mar Design for my future projects.”
— Ruth Hobbs. Urban Sisters Developments










